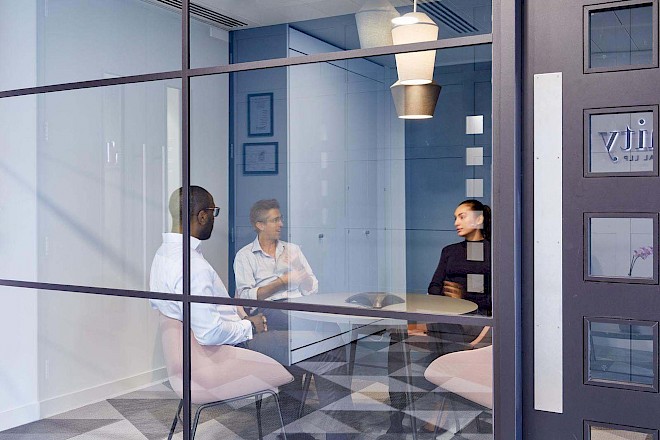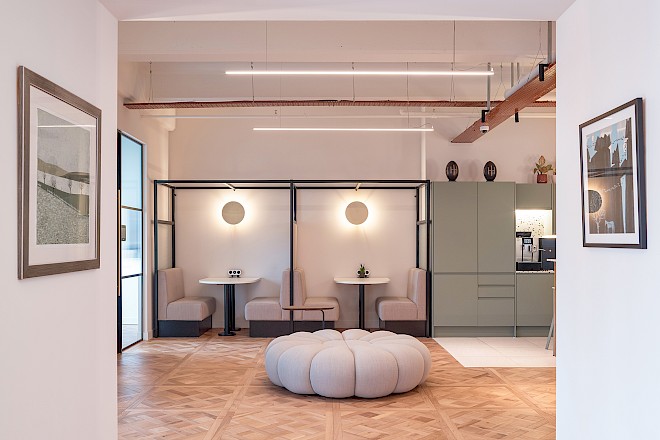
In line with the goal of creating a diverse landscape and feel throughout, the design utilises a variety of furniture and finishes. By carefully selecting and incorporating different materials, textures, and colours, the space offers distinct zones that evoke unique atmospheres, catering to the preferences and needs of both clients and staff.








