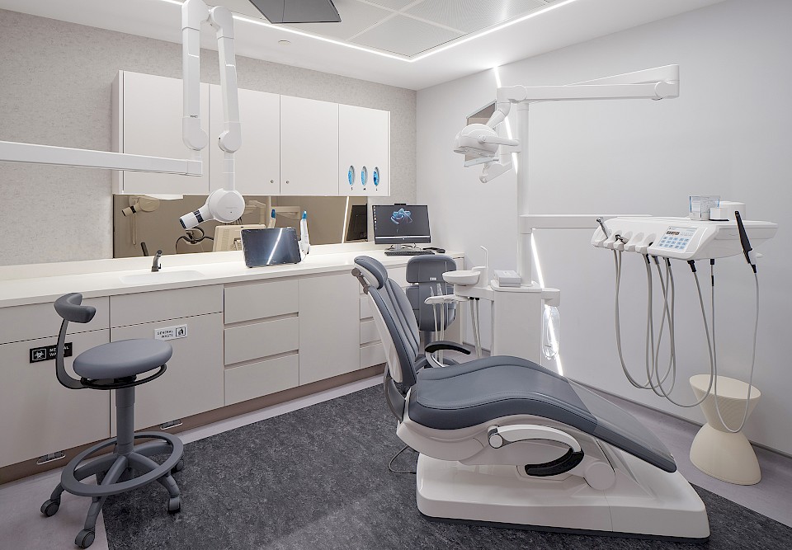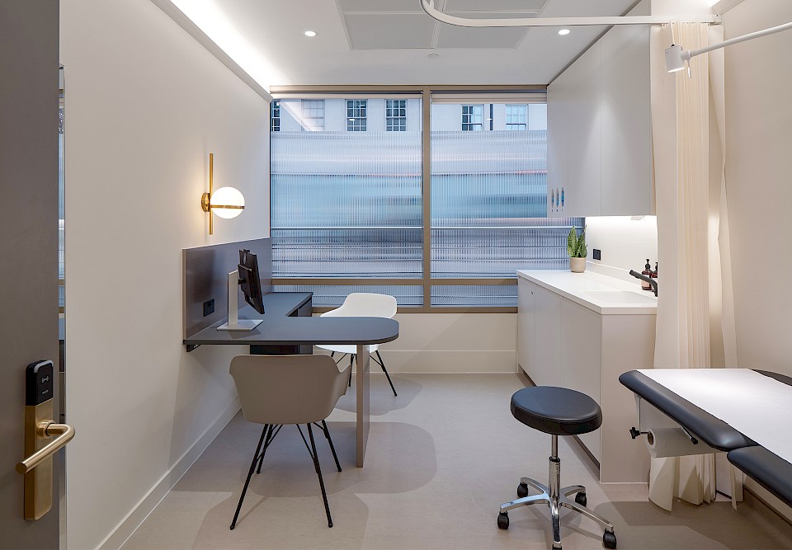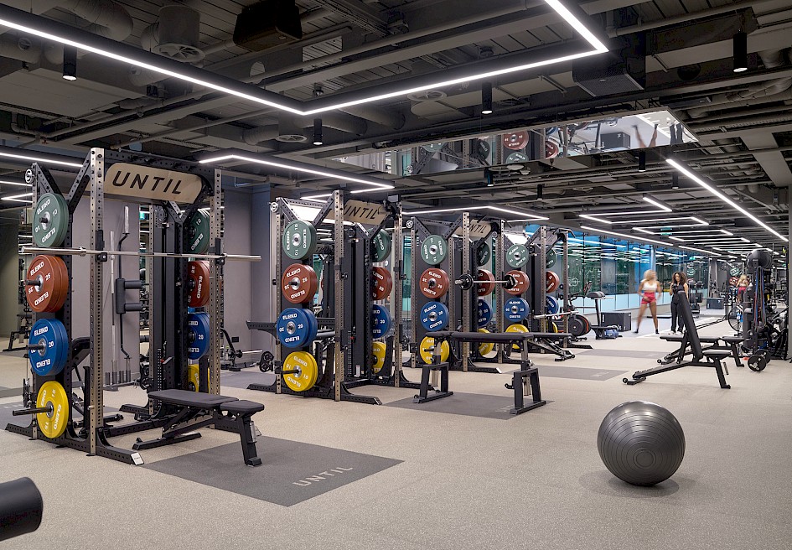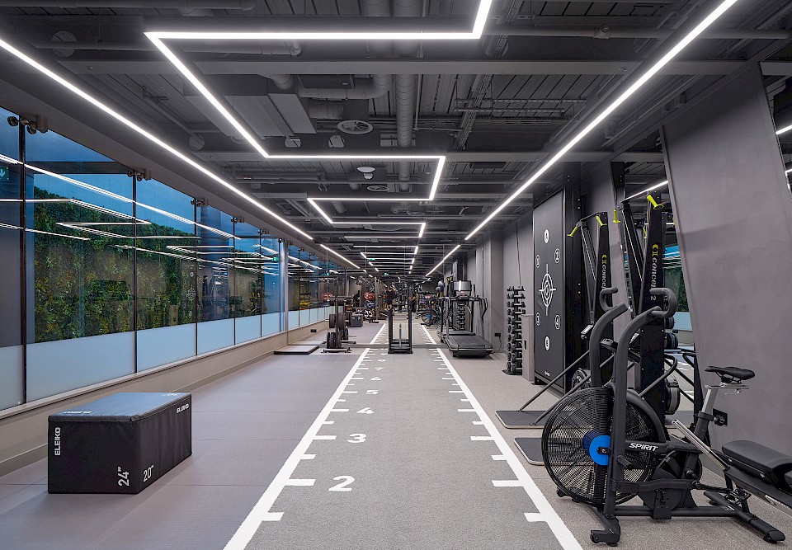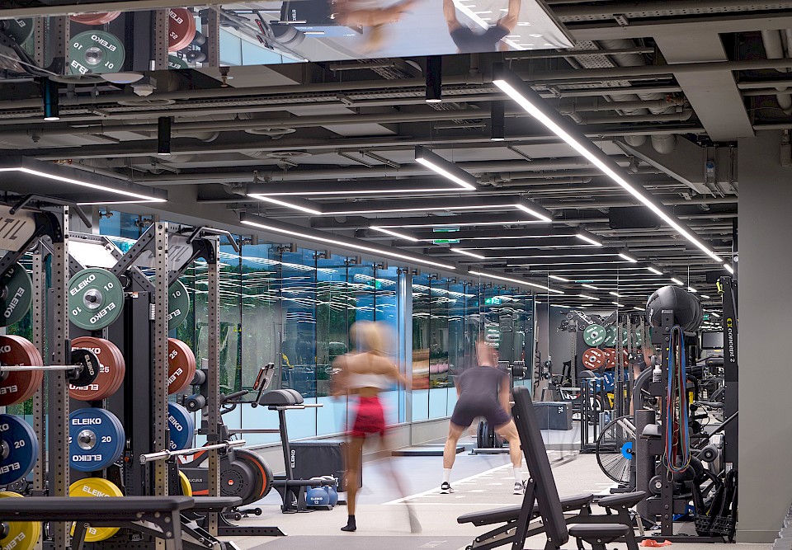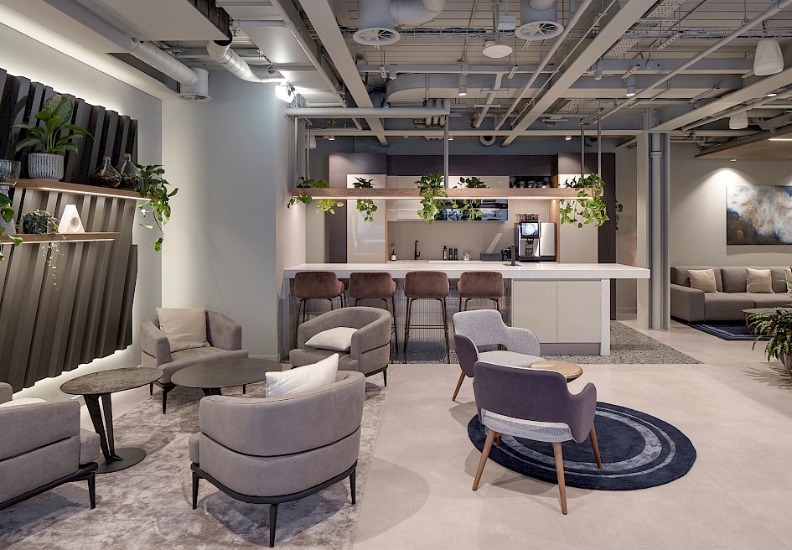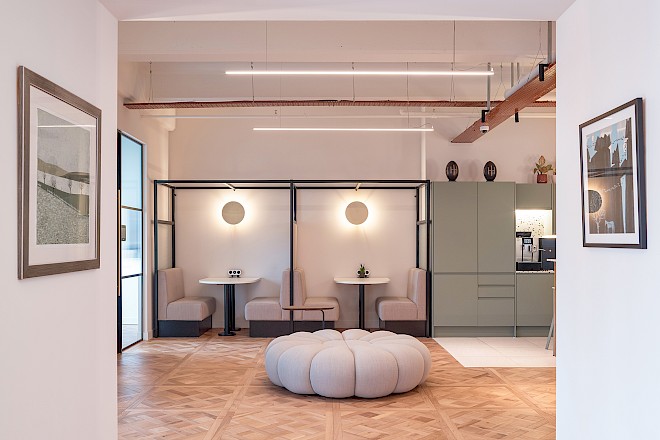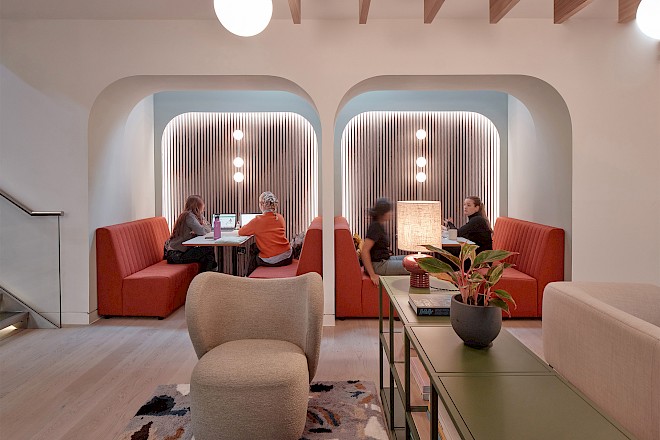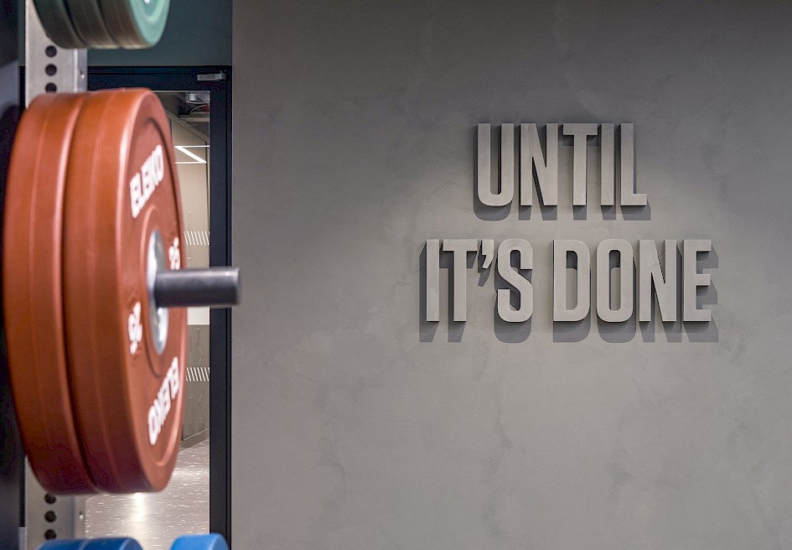
Spanning 10,000 sq ft, IOR have developed a distinctive house style for Until by working very closely with their team of visionaries, who have always strived for a premium quality environment at competitive budgets without the usual hallmarks of a project. This means less waste, a reluctance to follow trends and an honesty to the design that is reflected in their values and service offer – helping health and fitness professionals to operate from world class facilities.
